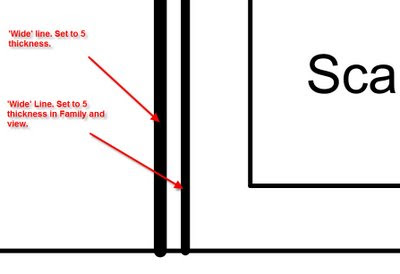Click here for more about glass corners.
Friday, May 29, 2009
Curtain Wall Corner Mullions
Click here for more about glass corners.
Wednesday, May 27, 2009
Curtain Wall - Butt Joint Corners
Butt joints at corners can be done the following ways…
Option A
1. Make a new curtain wall panel using the curtain wall panel template
2. Offset the geometry on one side.
3. Save and load the family into your project
4. Make a Curtain Wall Style with Vertical Mullion, Border 2 Type, None
5. Draw the curtain walls on the corner. The wall endpoints will be lined up but the glass will appear to be overlapping by an inch or so.
6. TAB until you can select the panel.
7. Replace the panel with you corner panel.
Option B
1. Draw the curtain walls on the corner. The wall endpoints will be lined up but the glass will appear to be overlapping by an inch or so.
2. TAB until you can select the panel.
3. Edit in-place
4. Stretch the glass panel back by 1”
5. Finish
Option C
1. Draw the curtain walls on the corner. The wall endpoints will be lined up but the glass will appear to be overlapping by an inch or so.
2. TAB until you can select the panel.
3. Turn off the panel’s visibility
4. Draw a wall style which is the thickness of the glass panel and has the material ‘glass’.
Any of these choices are a pain. This is one of the workarounds I would like to see addressed...
Tuesday, May 12, 2009
Lineweights Bug and Workaround

Thursday, May 07, 2009
Database Link in Revit
RDB Link Tool for Revit Family
Technology Preview (COMING SOON)
Overview
The RDBLink tool allows the user to export data from the elements in a Revit project and maintain relationships against data that exists outside of Revit. The tool allows for both import and export of the project data and will allow the user to make changes on the database side that affect the data within the project once imported. Also, during subsequent exports of the data to the same database, only data from the project will be affected, so any new fields or tables added to the database for your own purposes will remain intact along side the newly exported data. The RDBLink import tool provides a grid view of the data to allow the user to make any final edits before import. This grid control also allows the user to create Revit Shared Parameters which will add new fields for those parameters to the database in the related tables. Changes to these new fields within the database will update these Revit Shared Parameters upon future imports.
more...http://labs.autodesk.com/utilities/revit_rdb/
thanks RevitOPED for the tip
Tuesday, May 05, 2009
Autodesk University Presentations
http://au.autodesk.com/
I have submitted three proposals.
Session title:
Mutual Symbiosis in the Revit Habitat: Users and Reseller Techies Unite!
Session description:
Software users and software specialists enjoy a symbiotic relationship. Both parties have access to business opportunities and technical resources which are hard to get at while working alone. This class will expose and identify many of the opportunities that a good user-specialist relationship can offer. A BIM/CAD Manager from a progressive, Revit-centric firm and a Reseller Techie will share their experiences on key topics. The secrets to getting technical answers fast from resellers and Autodesk. Techniques on getting the most out of students and teachers in training will be discussed. Plus, learn how to connect with even more experts by starting and running a successful users group. If your symbiotic relationship has been strained, learn how to unite and squeeze more out of a valuable opportunity.
Key learning:
Expand your business network
Get technical answers fast
Start a local users group
Get the most out of students and teachers
Expand your technical resources
Target audience:
BIM/CAD managers, Reseller Application Specialists
Session title:
Navisworks: Coordination as Easy as a Game
Session description:
Turn your building into a video game and email it across your team. Swap materials and render instantly. While taking a virtual tour redline, comment and save animations on the fly. Watch your building get built, in real time. Animate the crane for clearance. Email the whole file to your team for free viewing. In this class we will learn how to take your large multi-meg Revit files and turn them into a smooth, interactive file small enough to email. This is how many consultants, using many different kinds of software, solve the coordination problem.
Key learning:
Import Revit Files
Walking and Flying
Creating an Environment and Applying Materials
Animate!
Timeline your Construction
Target audience:
Architects, Contractors, Builders, Engineers, Designers, Resellers
Session title:
Stairway, or Ramp to Revit Heaven
Session description:
Stairs, ramps and railings are some of the hardest tools to master in Revit. We will discuss specialized techniques for making parking ramps, multi-landing and poured concrete staircases, as well as unique rail conditions. You will learn the ‘rules of thumb’ when making stairs, ramps and railings while exploring the limits of what can be done. We will cover how to properly annotate and detail stairs in sections and plan. If you feel that your stairs haven’t quite reached heavenly heights join us in this session as we climb the stairway, or ramp to Revit heaven.
Key learning:
Make a sloping and curving parking ramp
Make a multi-landing stair
Learn some stair and ramp ‘rules of thumb’
Annotate and detail stairs
Explore the limits
Target audience:
Architects, Engineers and designers who need to make stairs.





