Wednesday, December 09, 2009
Grid Bubble with Other Information
You will need to make a custom Grid Head family with the lines and circles desired using the grid family template.
You can add two labels, the Grid Number and a custom parameter. You will also have to make a ‘Shared Parameter’ for year or phase, or both.
Then you will load that family into the project and apply it to the System Grid family.
You will also need to add the Shared Parameter to the Project Parameters. Then you will be able to type the year or phase into the grid.
Monday, November 09, 2009
Revit Structure - Missing Columns - Graphical Column Schedule
If columns are not showing on your column schedules make sure the columns are intersecting with grids and Levels.
http://revitoped.blogspot.com/2009/05/revit-structure-missing-columns.html
Thursday, November 05, 2009
Revit Wish List
'These wishes can only be considered for Revit 2012 and beyond...'
Here's the link...
http://augi.com/revit/ballot.asp
Wednesday, October 28, 2009
Visibility issues, Volume 1
Visibility Issues are among the most common issues with Revit. These can usually be chalked up to the following...
Category is turned off in the view
Object Graphics or Visibility overridden (ie., set as transparent, turned off)
View Range
Plan Regions
Worksets (turned off in Visibility Overrides)
Design Options
Phases
Object being blocked by another (like a floor slab)
View Properties-Discipline(21-May-10)
Worksharing:
Keep in mind that when working in a team environment (Worksharing) others may be editing your settings without you knowing. One way to mitigate this is by making some initialed views, especially when it comes to the overall 3D and Section Box views. Another common solution is to yell at the people who are doing this.
Wednesday, October 21, 2009
New Revit Release Now...
The Autodesk® Subscription Advantage Pack for Autodesk® Revit® Architecture 2010 extends the capabilities of Autodesk® Revit® Architecture 2010 software. Productivity-enhancing functionality and features better support modeling, coordination, and documentation, while improved tools help you work more efficiently within the software.
Watch this to see what it's all about...
http://www.subscriptionvideos.com/subscription_rac_video.html
Monday, October 19, 2009
Revit Standards - File Path Locations
-Go to: Application 'R' menu
-Options
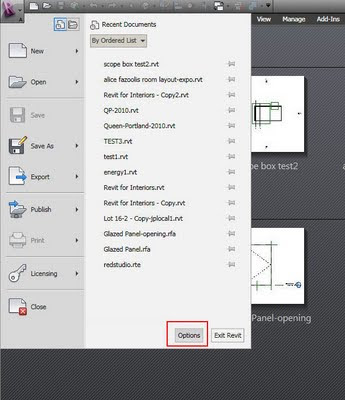
-File Locations
-Places
-Add the name of the location and then browse.
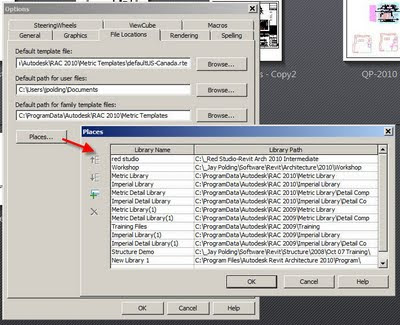
I don't recommend pointing your rendering library off the local machines. This will cause a serious slowdown in rendering times.
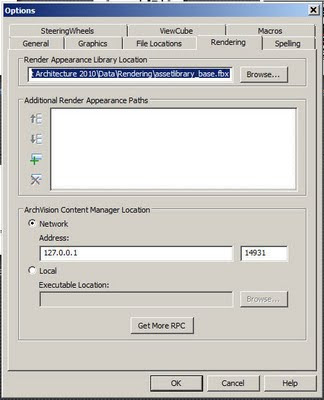
The locations will then be available on the left-hand side of 'load' and 'open' dialog boxes.
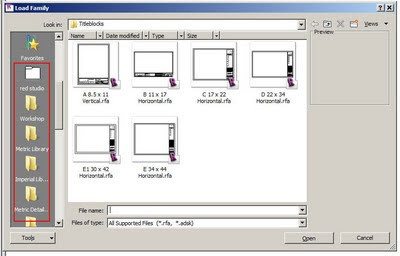
Monday, October 05, 2009
Revit Arch 2010 Structural Slab Span Symbol
Showing Beams Above in Revit Architecture
Floorlan views only look down.
Ceiling Plan views only look up.
The linetype called Overhead
The 'Top Range' of the View Range dialog box is only there to establish how high the 'Cut Plan' can go. Again, Revit will not detect things overhead.
The 'Structural' View Templates set the View Range a little lower but still will not show overhead lines automatically. It will also change the look of the beam lines.
So, here's one workaround:
1. Make a Beam Line Style...
Manage-Settings-Line Styles-Modify Subcategories-New-Call it Overhead Beams-Set the Line Pattern and Line Weight as desired.
2. Temporarily set View Range...
View Properties-View Range-Top Range-Set it above your beam height-Cut Plan-Set it above your beam height.
3. Temporarily change your Detail Level to Fine. This is so you can see the 3D beams.
4. Use the Annotate-Detail Line Tool to draw a line beside the 3D beam using the 'Overhead Beams' Line Style.
5. Use the Align tool to align your line to the middle of the 3D beam. Click the Lock so it is closed.
6. Change your View Range back to normal.
This will line will stay (mostly) connected with the 3D beam. This technique can be used for balconies above, floorplates above, roof overhangs etc.
Please note that there is a bug involving sloping beams and beam systems showing up even when above. Autodesk will be fixing this so I wouldn't use it.
Thursday, September 24, 2009
Autodesk SketchBook Mobile
Available for 2.99 on the App Store. Is this possibly the cheapest of Autodesk's software?
Autodesk SketchBook Mobile
The Autodesk® SketchBook® Mobile painting and drawing application extends your digital sketchpad to your Apple® iPhone® or Apple iPod touch®. With the same paint engine as Autodesk® SketchBook® Pro software, SketchBook Mobile offers professional-grade painting and drawing tools in a streamlined and intuitive user interface. Use it to digitally capture your ideas as napkin sketches or produce artwork on-the-go.
Website:
http://usa.autodesk.com/adsk/servlet/item?siteID=123112&id=13872203
Video
http://www.youtube.com/watch?v=YwYm5YhA0pQ
Thursday, September 10, 2009
Oh, and by the way...Reinstalling Revit and Plugins
Monday, August 31, 2009
Error Importing Sketchup into Revit 2010
This is a issue is known by Autodesk and they are working to resolve it. In the meantime the only way to fix it is to reinstall.
Monday, August 24, 2009
Imported 3D AutoCAD not Sectioning
A 3D AutoCAD file imported into Revit is not cutting when sectioned.
Solution:
The AutoCAD file first needs to be imported into a Family.
You have options:
1. Start the In-Place Mass command and then import the AutoCAD file. This option works well for large, one time imports like surrounding buildings etc. (use the same method for Sketchup files.)
2. Start a Family based upon a Family Template of your choice (ie. specialty equipment) then import the AutoCAD. Load this Family into your Project. This option works well for creating a quick 3D Family with existing 3D CAD geometry.
Thursday, August 13, 2009
Room Object Not Placed
You can pre-make these in your template. When you go to place a Room Object look in the Options Bar (pictured) and drop down the Room list. You have saved yourself from typing the room name and perhaps other important parameters.

More about Room Objects in Schedules here.
Thursday, August 06, 2009
Nested Window Visibility with Wall Healing
Door family with nested window families as sidelights.
Visibility parameter applied to the windows for left and right options.
When inserted into a wall (in a project file -.rvt) checking the sidelights on and off will not leave a hole where the window was. Rather, the wall will 'heal'.

The key is this:
In the window family
Category and Parameters, Shared (check box) is checked.

Thanks to Jeff Steinhauer from the AUGI forum for helping me on this one...
http://forums.augi.com/showthread.php?p=998259#post998259
Monday, July 13, 2009
In-Revit Solar Radiation
http://labs.autodesk.com/utilities/ecotect/
Tuesday, July 07, 2009
Revit Arch 2010 Update 1
http://usa.autodesk.com/adsk/servlet/item?siteID=123112&id=12828862
Monday, June 08, 2009
Revit 2010 Decal Path
Autodesk is aware of this issue....
Friday, June 05, 2009
FIXED: Revit Arch 2010 to Navisworks 2010: Windows Not Cutting Walls
http://usa.autodesk.com/adsk/servlet/ps/dl/item?siteID=123112&id=13379829&linkID=10382102
Please be aware that there is a bug in the export to Navisworks function in the 2010 product line. Walls are covering up windows. This issue has been submitted to Autodesk Development. Read more at the AUGI forum here...http://forums.augi.com/showthread.php?t=101078&highlight=wall+window


Monday, June 01, 2009
Rise and Run Roof Slope Tag
I found this on David Duarte's blog Revit Beginners...(Thanks David)
Go to Annotate... Spot Slope... and you might notice that Revit has a new slope annotation that works in plan and elevation view. (choose an arrow or triangle symbol from the options bar)
Now try annotating a roof slope with a spot annotation triangle and you might notice something peculiar. Maybe your roof is 6:12 but the annotation read 4:12. Why the error? Because Revit is annotating the Hip not the face of the roof...Try hitting the tab key while floating over the roof edge and you'll see that the slope tag can report the slope of the hip or the face. The tool just happens to default to reporting the hip first.
This tool does not yet work on ramps or railings.
full article...
http://revitbeginners.blogspot.com/2009/04/revit-2010-new-spot-slopes.html
Tag Box Size Relative to Contents
For example, if a room is numbered '1' it doesn't need a big box, but if it's numbered '1001' it does. (This is applicable to all tags really.)
The answer is no, it does not expand automatically. You will need to make a few different types that have different sized boxes.
Friday, May 29, 2009
Curtain Wall Corner Mullions
Click here for more about glass corners.
Wednesday, May 27, 2009
Curtain Wall - Butt Joint Corners
Butt joints at corners can be done the following ways…
Option A
1. Make a new curtain wall panel using the curtain wall panel template
2. Offset the geometry on one side.
3. Save and load the family into your project
4. Make a Curtain Wall Style with Vertical Mullion, Border 2 Type, None
5. Draw the curtain walls on the corner. The wall endpoints will be lined up but the glass will appear to be overlapping by an inch or so.
6. TAB until you can select the panel.
7. Replace the panel with you corner panel.
Option B
1. Draw the curtain walls on the corner. The wall endpoints will be lined up but the glass will appear to be overlapping by an inch or so.
2. TAB until you can select the panel.
3. Edit in-place
4. Stretch the glass panel back by 1”
5. Finish
Option C
1. Draw the curtain walls on the corner. The wall endpoints will be lined up but the glass will appear to be overlapping by an inch or so.
2. TAB until you can select the panel.
3. Turn off the panel’s visibility
4. Draw a wall style which is the thickness of the glass panel and has the material ‘glass’.
Any of these choices are a pain. This is one of the workarounds I would like to see addressed...
Tuesday, May 12, 2009
Lineweights Bug and Workaround
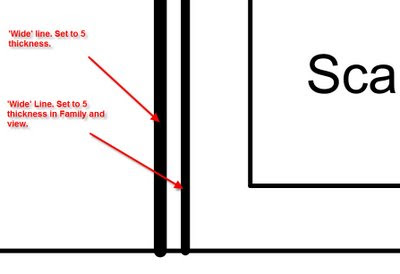
Thursday, May 07, 2009
Database Link in Revit
RDB Link Tool for Revit Family
Technology Preview (COMING SOON)
Overview
The RDBLink tool allows the user to export data from the elements in a Revit project and maintain relationships against data that exists outside of Revit. The tool allows for both import and export of the project data and will allow the user to make changes on the database side that affect the data within the project once imported. Also, during subsequent exports of the data to the same database, only data from the project will be affected, so any new fields or tables added to the database for your own purposes will remain intact along side the newly exported data. The RDBLink import tool provides a grid view of the data to allow the user to make any final edits before import. This grid control also allows the user to create Revit Shared Parameters which will add new fields for those parameters to the database in the related tables. Changes to these new fields within the database will update these Revit Shared Parameters upon future imports.
more...http://labs.autodesk.com/utilities/revit_rdb/
thanks RevitOPED for the tip
Tuesday, May 05, 2009
Autodesk University Presentations
http://au.autodesk.com/
I have submitted three proposals.
Session title:
Mutual Symbiosis in the Revit Habitat: Users and Reseller Techies Unite!
Session description:
Software users and software specialists enjoy a symbiotic relationship. Both parties have access to business opportunities and technical resources which are hard to get at while working alone. This class will expose and identify many of the opportunities that a good user-specialist relationship can offer. A BIM/CAD Manager from a progressive, Revit-centric firm and a Reseller Techie will share their experiences on key topics. The secrets to getting technical answers fast from resellers and Autodesk. Techniques on getting the most out of students and teachers in training will be discussed. Plus, learn how to connect with even more experts by starting and running a successful users group. If your symbiotic relationship has been strained, learn how to unite and squeeze more out of a valuable opportunity.
Key learning:
Expand your business network
Get technical answers fast
Start a local users group
Get the most out of students and teachers
Expand your technical resources
Target audience:
BIM/CAD managers, Reseller Application Specialists
Session title:
Navisworks: Coordination as Easy as a Game
Session description:
Turn your building into a video game and email it across your team. Swap materials and render instantly. While taking a virtual tour redline, comment and save animations on the fly. Watch your building get built, in real time. Animate the crane for clearance. Email the whole file to your team for free viewing. In this class we will learn how to take your large multi-meg Revit files and turn them into a smooth, interactive file small enough to email. This is how many consultants, using many different kinds of software, solve the coordination problem.
Key learning:
Import Revit Files
Walking and Flying
Creating an Environment and Applying Materials
Animate!
Timeline your Construction
Target audience:
Architects, Contractors, Builders, Engineers, Designers, Resellers
Session title:
Stairway, or Ramp to Revit Heaven
Session description:
Stairs, ramps and railings are some of the hardest tools to master in Revit. We will discuss specialized techniques for making parking ramps, multi-landing and poured concrete staircases, as well as unique rail conditions. You will learn the ‘rules of thumb’ when making stairs, ramps and railings while exploring the limits of what can be done. We will cover how to properly annotate and detail stairs in sections and plan. If you feel that your stairs haven’t quite reached heavenly heights join us in this session as we climb the stairway, or ramp to Revit heaven.
Key learning:
Make a sloping and curving parking ramp
Make a multi-landing stair
Learn some stair and ramp ‘rules of thumb’
Annotate and detail stairs
Explore the limits
Target audience:
Architects, Engineers and designers who need to make stairs.
Tuesday, April 28, 2009
Elevations and Phases
1. Select the Elevation Marker, Cut and Paste Aligned-Same Place. You would do this into the view with the Phase set as desired. The copied Elevation Marker will be in the same place but on the desired Phase.
2. Make a Scope Box. You can drag the extents of the Scope Box to determine where Grids and Levels start and stop. Click on the Grids and Levels, Element Properties, choose the Scope Box you just made. Scope Boxes also have properties that allow you to control the view it's visible in.
3. Organize your Browser. This can also be done by adding a parameter to the views.
Wednesday, April 22, 2009
Room Number Intelligence
Yes, I can schedule what level a ceiling is on but what about what room it's in? You can do this a little bit with the doors so we know that it's possible. What room is that patient bed, furniture, or light etc. in? It would be nice to then schedule 'by room'. For instance, Room 101 contains: patient bed X, X number of lights.
Please comment...
Tagging Ceiling Heights in Room Schedules
Here are a couple of workarounds...
1. From release 2009 and on you can do the following:
Settings-Area and Volume Computations-Calculate Volumes
Make sure the Room object is bounded to the ceiling.
Add a Calculated Value to the Room Schedule using the following info:
Name: Ceiling Height, Type: Length, Formula: Volume/Area
Please note that this workaround only works where the Room and Ceiling are the same shape. The ceiling must be flat.
2. Pre 2009, ie.2008 has another workflow. You may even choose do this in all releases because of the complications of the workaround mentioned above.
Make a Shared Parameter called Ceiling Height
Apply this to the Room Object in the Project file as well as the Room Tag
Make a duplicate of your ceiling plan.
Tag all ceilings showing Height Offset from Level
Tag all Rooms
Now that you can see the actual ceiling height you will be able to manually update the Shared Parameter 'ceiling height' in the Room Tags.
This will keep a coordinated Room Schedule, Tags with the ceiling height.
Friday, April 17, 2009
Can't Edit Hatch in Family
Thursday, April 16, 2009
AutoCAD Pline Widths in Revit
Changing the Revit lineweight is not the greatest solution because the lines change thickness based on scale. Also, you would have to do some calculations to get the corresponding width right.
You would be best to make the change in AutoCAD before you bring the file in. To that end I've attached a lsp routine which will convert plines to mlines with the corresponding width. You might want to add another string of code which explodes the mlines into lines because mlines don't come into Revit either.
Here's the thread where I found the lsp file written by Joe Burke...
(note: this code leaves out closed segments, you will need to change the plines to 'open'.)
http://discussion.autodesk.com/forums/thread.jspa?messageID=1163735
Here's a cut and paste of the code...
;;;thanks Joe Burke
; CHANGE LINE/PLINE TO MLINE
(defun c:lml ()
;returns list associated with a DXF code
;arguments key: DXF code, alist: object data list
(defun massoc (key alist / x nlist)
(foreach x alist
(if (eq key (car x))
(setq nlist (cons (cdr x) nlist))
)
)
(reverse nlist)
) ;end
;(setq s (ssget))
(setq s (ssget '((0 . "LINE,LWPOLYLINE"))))
(setq teller 0)
(repeat (sslength s)
(setq en (ssname s teller))
(setq ent (entget en))
(if (= "LINE" (cdr (assoc 0 ent)))
(setq PtLst (list (cdr (assoc 10 ent)) (cdr (assoc 11 ent))))
) ;if
(if (= "LWPOLYLINE" (cdr (assoc 0 ent)))
(setq PtLst (massoc 10 ent))
) ;if
(command "mline" (foreach pt PtLst (command pt))) ;point list fed to
mline
;(command "erase" en "")
(entdel en)
(setq teller (1+ teller))
) ;repeat
(princ)
) ;end
Wednesday, April 15, 2009
Conditional Formatting Trick...
When you are creating/editing a schedule and select a value that can be formatted, like Area or a Number value for example press the ALT & N keys in the formatting tab. You will then be able to select a range or do other snazzy things.
His full article...
http://revitoped.blogspot.com/2009/04/conditional-formatting-was-unfair.html
Thursday, April 09, 2009
Shared Parameters File
Will all of the parameters give errors if it is deleted or moved?
The simple answer is no.
Deleting or moving the actual Shared Parameters File does not cause any immediate errors, unless you try to make a parameter from it again. The information from that file is saved with the main Project rvt file. That means that you do not need to send it with a Project file. If the users at the other end want to edit, add or use it they will either need to get yours or make an exact copy themselves.
Here's a little more explanation...
This goes to show just how good Steve Stafford of Revit OpEd is. This is a 2005 article from his blog (which he wrote on a Sunday).
"...deleting the shared parameter from the shared parameter file (there is no link to the shared parameter file) doesn't directly affect a family or project that already uses it. Only when you remove it from a family or project will it affect the existence of data. Also you won't be able to assign or use the parameter again after it is deleted, since a new parameter by the same name is unique in the world as far as Revit is concerned. "
The rest of the article...http://revitoped.blogspot.com/2005/07/shared-parameters-part-3.html
Wednesday, April 08, 2009
Autodesk Software Assistance
http://pressreleases.autodesk.com/index.php?s=press_releases&item=553%3C%2Ftd%3E
A little extra,
If you are in Ontario, Canada and need a business loan or grant check out this site...
http://www.grants-loans.org/ontario-grants.php
Tuesday, April 07, 2009
Select All Instances Tool Dangerous
Linked File Scope Boxes Printing
As a workaround you will need to hide them in each view by using the Visibility/Graphics Overrides box.
Please note that you can override the visibility in the element properties of the Scope Box. If you turn it off in every view you will not be able to click on it again to edit it.
Revit 2010 When and How
The when is the middle of April.
The how is a little more difficult...
Subscription customers must choose how they would like their software upgrades to be delivered this year (in Canada).
The delivery options are:
1. Do nothing. Your 2010 Autodesk software DVD / CD will automatically be shipped to you in 30 days. (add on top of this the delivery time which can take anywhere from a few days to weeks)
2. Download your 2010 Autodesk software using the Autodesk Subscription Center.
3. Login to the Autodesk Subscription Center to request a DVD / CD copy of your 2010 software and Autodesk will ship your DVD / CD after you submit your request.
If you need full instructions to get into subscription center call your reseller.
Tuesday, March 31, 2009
Activating Revit on a Slow Network
(this is found under System, Advanced, Environment Variables.)
Variable Name: FLEXLM_TIMEOUT
Variable Value: 1000000
This will give Revit some breathing room to get a license from the server.
Thursday, March 19, 2009
Newport and Revit
Tuesday, March 17, 2009
Architects Should Make Ceiling Levels
Copy/Monitor would be able to bring the ceiling heights directly into Revit MEP saving hours.
Walls can be drawn to the ceiling height without user math.
Ceilings heights can be adjusted in fewer clicks by just adjusting the Level.
Feel free to comment...
Thursday, February 26, 2009
Game Engine for Architects

Wednesday, February 25, 2009
ORUG Summit-March 4th

ORUG Summit - Wednesday March 4th 6:30 - 9:00 PM
Date: Wednesday March 4, 2009Time: 6:30 PM to 9:00 PM.
Location: Alice Fazooli's, 294 Adelaide St W, Toronto ON, M5V 1P6. Click here for map.
For those taking the TTC, it is conveniently located near both Osgoode and St. Andrew stations on the Yonge-University-Spadina line.
Jay Polding will update us about Revit 2010 and what's been going on for the past four months. If you would like to become an ORUG member or attend this meeting as a guest, please contact Jay Polding at jpolding@cadmicro.com. There is no charge to attend.
CAD Manager Issues
API
Office Standards and Templates
Project Manager Issues
Integrated Project Delivery
Legal Contract Issues
Revit 2010
Adding Decimal Places to a Tag
Once it's changed you can save and reload the family.
Friday, February 20, 2009
Revit 2010 Build Checker
The Beside The Cursor Revit Build Checker has been updated to support Revit 2010 products when they are available. No need to launch Revit and search for the build number...just launch my script to get a report on installed versions of Revit from Release 9.1 through 2010.
Also works with 64 bit Windows XP and Vista.
Also works with Revit MEP and Revit Structures.
http://www.integr-8.com/besidethecursor/
Wednesday, February 11, 2009
Revit 2010 First Impressions
User Interface
This needed attention and was given. Looks like the Type Selector has been enhanced to show preview images. The 'ribbon' in AutoCAD 2009 has been frustrating at times. From the images that I've seen the Revit ribbon is well organized.
Native 64bit support
This enhancement cannot be understated. It's not flashy but it can make a huge difference in the size of model that you work on. Users won't have to 'break up' models into links as much anymore. Now we can finally move beyond 4gb of RAM!
Freeform Modelling
It's funny because you wouldn't think that the masses of designers need this, but many do. When you're designing in 3D it's amazing the array of shapes needed. Even if you're making a 'classic' (rectangle) building there are custom column capitals, window lintels, furniture, lighting and other things that require non-rectangular shapes. I'm looking forward to getting into this feature.
There will be more but that is just a sampling. There are other sites like revit3d.com which go into greater depth and even have videos.
Looking forward to April...
Wednesday, January 07, 2009
Lineweight Control
Lineweights are configured for each file. If a team is working on one file(worksharing) and one person changes the line settings, the file has new line settings. These are found under the Settings drop down menu. This is also true of Object Styles.
The lesson here is a common one in Revit, if you change it in one place it changes everywhere. So, if you want a thicker linetype, make a new one.
Imported Lineweights are controlled by a text file stored in C:\Program Files\Revit Architecture 2009\Data\ importlineweights-dwg-default.txt. You can edit it and make new ones. These settings do not move with the rvt file, they are particular to a workstation. Potentially two users could import the same file and get different lineweight results.
A team may want to make one of these text files and distribute across the team as needed.
Monday, January 05, 2009
Try Ecotect for Free
http://ecotect.com/downloads
Ecotect is an environmental simulation software.







