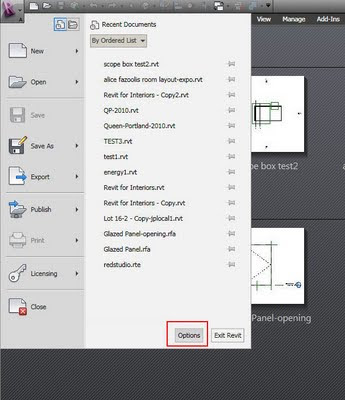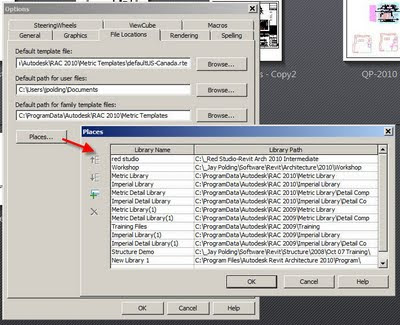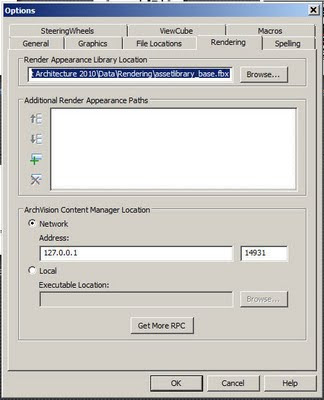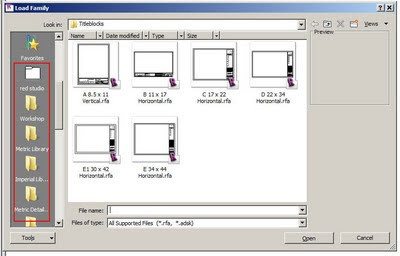Wednesday, February 24, 2010
AntiVirus Software and Revit Worksets
*.rvt
*.rfa
*.rte
*.dat
*.rws
*.slog
When you make a Central File Revit will make a sub-folder with the above listed file extensions. Of course you will always want to make sure full read/write permissions are given to the user.
Tuesday, February 23, 2010
Upcoming BIM Webcast to Explore Integrated Project Delivery
On Feb. 25, 2010, at 2p.m. (EST), Reed Construction Data will present “Lessons in BIM Adoption: How Integrated Project Delivery Can Work”; a free webcast exploring the benefits and challenges of a collaborative approach to design and construction....
http://www.reedconstructiondata.com/press-releases/press-release/2010/02/upcoming-bim-webcast-to-explore-integrated-project-delivery
Tuesday, February 16, 2010
Sending CAD Files to Background
Monday, February 08, 2010
Pinned Storefront Door Disappears
'Unpin' a panel.
Replace the unpinned panel with a Curtain Wall Door Panel.
If you try to 'pin' the new Curtain Wall Door Panel it will be changed back into a standard panel.
Friday, February 05, 2010
Revit 2010 License Timeout Workaround
Revit 2010 is not able to recover a lost network license when Revit is running. The program switches to Demo mode and any open data files will not be saved.
Solution (well, kind of...)
The files attached will allow Revit 2010 to recover a network license while running. If, after a 2 hour grace period, a network license is not found, Revit 2010 will display a dialog with the options to Save As & Exit or Exit. The user will not encounter Demo mode at anytime during this process.
more...
http://usa.autodesk.com/adsk/servlet/ps/dl/item?siteID=123112&id=14309812&linkID=9243099
BIM Cloud Computing
http://www.aecbytes.com/feature/2010/BIM_Cloud.html
Tuesday, February 02, 2010
Ontario Revit Users Group Feb.3, 2010
John Peterson, a project architect with KPMB, has designed an exciting ORUG syllabus based on the design process and leveraging the information inherent to a Revit model. This series will consist of four meetings that will take us on a journey through the ups and downs of idealized proposals and real Revit projects
We will travel from the initial sketches to a robust, coordinated BIM model. Along the way we will cover important side ventures into Green Model analysis, cost estimating, Revit Structure and MEP coordination, Family creation, hardware optimization and Worksets.
Invitation:
http://ontariorevit.blogspot.com/2010/01/orug-meeting-feb-3-2010-new-syllabus.html
Keep an eye on the ORUG.ca blog for the post-meeting article.
Monday, February 01, 2010
AutoCAD File 2 Miles Across
In AutoCAD:
-zoom extents, delete any extraneous points or objects. Do this in plan and elevation views. Objects in the Z plane which are 2 miles away can also cause problems.
-confirm what the units are (we will need this when importing into Revit)
-make sure the that the entire drawing is not too far from the origin-0,0,0. You can move the drawing to 0,0,0 if needed with the move command.
In Revit:
Before you import make sure that you choose the correct import units.
As a side note. When importing site plans it may be a good idea to import the contours separate from the site plan lines. This is because the contours are usually at a proper sea elevation and site elevation while the the other site lines are at 0. You can isolate the contours layer and wblock it.
Here's some additional info and links on Steve Stafford's blog...
http://revitoped.blogspot.com/2010/02/revit-and-2-mile-limit.html
Thursday, January 28, 2010
Revit FAQ
http://blog.cadway.com.au/2005/11/frequently-asked-questions.html
Curtain Wall Glass Corner - No Corner Mullion
Make a Wall Type called 'Glass Panel'
Wednesday, December 09, 2009
Grid Bubble with Other Information
You will need to make a custom Grid Head family with the lines and circles desired using the grid family template.
You can add two labels, the Grid Number and a custom parameter. You will also have to make a ‘Shared Parameter’ for year or phase, or both.
Then you will load that family into the project and apply it to the System Grid family.
You will also need to add the Shared Parameter to the Project Parameters. Then you will be able to type the year or phase into the grid.
Monday, November 09, 2009
Revit Structure - Missing Columns - Graphical Column Schedule
If columns are not showing on your column schedules make sure the columns are intersecting with grids and Levels.
http://revitoped.blogspot.com/2009/05/revit-structure-missing-columns.html
Thursday, November 05, 2009
Revit Wish List
'These wishes can only be considered for Revit 2012 and beyond...'
Here's the link...
http://augi.com/revit/ballot.asp
Wednesday, October 28, 2009
Visibility issues, Volume 1
Visibility Issues are among the most common issues with Revit. These can usually be chalked up to the following...
Category is turned off in the view
Object Graphics or Visibility overridden (ie., set as transparent, turned off)
View Range
Plan Regions
Worksets (turned off in Visibility Overrides)
Design Options
Phases
Object being blocked by another (like a floor slab)
View Properties-Discipline(21-May-10)
Worksharing:
Keep in mind that when working in a team environment (Worksharing) others may be editing your settings without you knowing. One way to mitigate this is by making some initialed views, especially when it comes to the overall 3D and Section Box views. Another common solution is to yell at the people who are doing this.
Wednesday, October 21, 2009
New Revit Release Now...
The Autodesk® Subscription Advantage Pack for Autodesk® Revit® Architecture 2010 extends the capabilities of Autodesk® Revit® Architecture 2010 software. Productivity-enhancing functionality and features better support modeling, coordination, and documentation, while improved tools help you work more efficiently within the software.
Watch this to see what it's all about...
http://www.subscriptionvideos.com/subscription_rac_video.html
Monday, October 19, 2009
Revit Standards - File Path Locations
-Go to: Application 'R' menu
-Options

-File Locations
-Places
-Add the name of the location and then browse.

I don't recommend pointing your rendering library off the local machines. This will cause a serious slowdown in rendering times.

The locations will then be available on the left-hand side of 'load' and 'open' dialog boxes.

Monday, October 05, 2009
Revit Arch 2010 Structural Slab Span Symbol
Showing Beams Above in Revit Architecture
Floorlan views only look down.
Ceiling Plan views only look up.
The linetype called Overhead
The 'Top Range' of the View Range dialog box is only there to establish how high the 'Cut Plan' can go. Again, Revit will not detect things overhead.
The 'Structural' View Templates set the View Range a little lower but still will not show overhead lines automatically. It will also change the look of the beam lines.
So, here's one workaround:
1. Make a Beam Line Style...
Manage-Settings-Line Styles-Modify Subcategories-New-Call it Overhead Beams-Set the Line Pattern and Line Weight as desired.
2. Temporarily set View Range...
View Properties-View Range-Top Range-Set it above your beam height-Cut Plan-Set it above your beam height.
3. Temporarily change your Detail Level to Fine. This is so you can see the 3D beams.
4. Use the Annotate-Detail Line Tool to draw a line beside the 3D beam using the 'Overhead Beams' Line Style.
5. Use the Align tool to align your line to the middle of the 3D beam. Click the Lock so it is closed.
6. Change your View Range back to normal.
This will line will stay (mostly) connected with the 3D beam. This technique can be used for balconies above, floorplates above, roof overhangs etc.
Please note that there is a bug involving sloping beams and beam systems showing up even when above. Autodesk will be fixing this so I wouldn't use it.
Thursday, September 24, 2009
Autodesk SketchBook Mobile
Available for 2.99 on the App Store. Is this possibly the cheapest of Autodesk's software?
Autodesk SketchBook Mobile
The Autodesk® SketchBook® Mobile painting and drawing application extends your digital sketchpad to your Apple® iPhone® or Apple iPod touch®. With the same paint engine as Autodesk® SketchBook® Pro software, SketchBook Mobile offers professional-grade painting and drawing tools in a streamlined and intuitive user interface. Use it to digitally capture your ideas as napkin sketches or produce artwork on-the-go.
Website:
http://usa.autodesk.com/adsk/servlet/item?siteID=123112&id=13872203
Video
http://www.youtube.com/watch?v=YwYm5YhA0pQ







