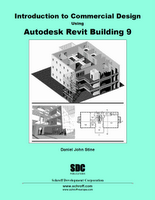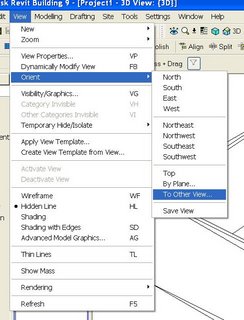
Mastering Autodesk Building
Author: Paul F. Aubin
Thomspson Delmar Learning/Autodesk Press
My Impression:
Overall, this is a very comprehensive book although I would have to say that the name is misleading. It gives the impression that if you read this book you will master Revit. Not so, there's nothing on rendering or creating camera views and very little is said about materials. In-depth tutorials and explanations are given for most of the main topics and example files are provided on a companion CD. It's over 700 pages so get ready for a lot of reading.

Introduction to Commercial Design Using Autodesk Revit Building 9
Author: Daniel John Stine
SDC Publcations
My Impression:
As an introduction, this is a good start. The reader is taken through a very basic project to demonstrate the funamental tools and what Revit is capable of. There are lots of architectural drafting explanations as to why Revit behaves the way it does. You will finish this book learning the basics and wanting to learn more.




