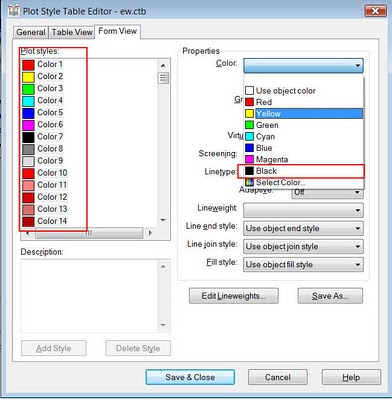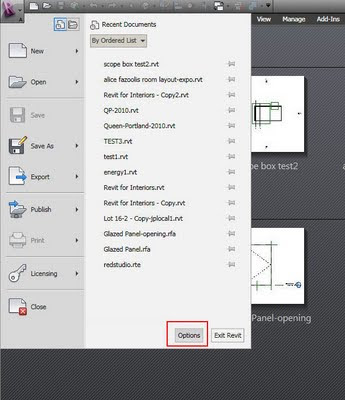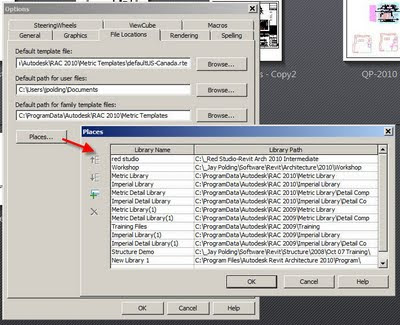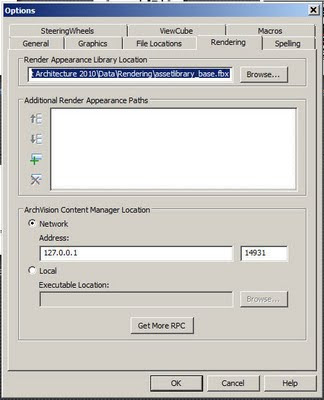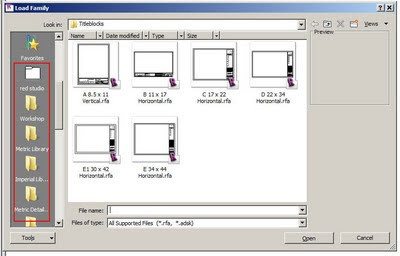Here's a valued opinion to my previous post.
Andre from BIMSolutions....
Yes, this is the best approach so far. The reason I have been using this method initially was not even related to speed but to end with a problem that I faced back in 2007. At that time I had a team using Revit and another using CAD in a sort of hybrid project. I had CAD files linked directly into the Revit central file. As the CAD users kept updating their CAD files, the central file would see the changes exactly as if someone was working directly in the central file. When a local file tried to save to central, a warning would pop up saying that the central file had changes in more than shared coordinates and could invalidate the local file... To solve that, I first use this method: Xref the CAD files into a blank CAD file which was then linked into the central file. This worked well because the changes were now being done in the CAD file A which was Xref'd into CAD file B. Because no one opened or saved CAD file B, the central file wouldn't be affected and still show the changes.
Then later, with improvements on how to manage Revit linked files, I started to use this option you are suggesting and I'm happy with it so far. Just more management since before I could control layers of the CAD files directly in the main model and now I have to unload the linked file, open it to do the changes and then load it back... Also, letting the team know that trying to delete one line of the CAD files will delete all CAD files, since it is all one link... (Another tip is to create a design option and put your Revit link there. People won't even be able to select it and accidentally move or delete it, unless they know how to edit design options or realize they have to uncheck that option "Exclude Options" at the bottom of the screen...)
Anyway, the same approach can be used with elements like furniture: link your main Revit file into a blank file and add the furniture there. Then link the furniture file back into your main model. No need to carry furniture in your main model...
By the way, for the linked CAD files, the only way to make this work is to show the link by linked view. Also, all this works with 2D CAD files. I tried once with a 3D CAD file and wasn't successful making it to work.
Andre Carvalho
Vice President - Implementation Strategies
b i m s o l u t i o n s inc.
Building Information Modeling · Integrated Project Delivery
15 Polson Street · Toronto, ON · M5A 1A4
Phone: 1 (800) 413.7992 · Cell: 1 (647) 378.2728


